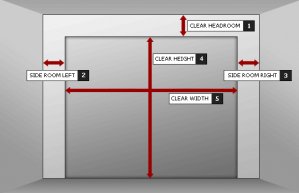The wall containing the garage door framing can be very heavy so make sure you have plenty of help. If I'm framing a new house with an attached garage, it's best to build the the garage walls on the sheathed deck before the wall framing for the main house begins.
This method is so much more efficient since the carpenters can work on a flat level surface. The walls can be squared up, sheathed, and building paper applied while the walls are still lying flat on the deck. Then gather as much help as you can muster, drag the walls off the deck and set them in place.
Using this method requires plenty of help, a good lay out carpenter, and a well thought out plan. Make sure everyone is aware of the plan, the wall with the garage door header or headers can be very top heavy. More power to you if you have a rough terrain forklift or other lifting device at your disposal!
Garage Door Framing and Headroom
With the introduction of the big SUV's in recent years many builders and homeowners have started installing 8' garage doors in place of the more common 7' door. If you own an Escalade or similar vehicle you must build the garage walls tall enough to accommodate the spring kit and opener.
Garage doors with torsion springs require 12"s of clearance between top of door opening and ceiling.
Doors with regular springs require 10"s of clearance.
Both can be reduced to 4 1/2"s with a special kit which will be an added cost. Keep in mind the clearance needed for the door opener, special ones can also be purchased.
Door Width and Header Size
We've all seen 16' 2 x 12 garage door headers sag, even in a gable wall let alone in a load bearing situation. With the use of micro lam beams, getting the proper size header should be easy. Check with your local building department.
Rough Opening for Garage Door
The opening size for roll up and garage doors are different than other types of residential doors. They close up against the rough opening, any other type fits inside the opening. You must decide what type of jamb material is to be used before determining the rough opening for a garage door.
In my area, for 2 x 4 walls with 1/2" sheathing, a 2 x 6 is used for both side and head jambs. This allows SPF #2 lumber to be used and then wrapped with aluminum for a maintenance free finish. When held flush to the inside of the garage wall there will be 1 1/2" sticking past the door opening to butt the exterior finish against.
By the time the jamb is applied the garage door framing size should be the same as as the door. If the door is called a 16' x 7' then the opening should be that size.
All garage door headers should have double trimmers (cripples) due to their length and amount of weight bearing on them. Adding up the four trimmers and both side jambs plus the width of the door will give you the header length. For a 16' door the length would be 16' 9"s. The header height using this method is 1 1/2"s higher than the door, from the concrete floor.
Finished Door Framing
Garage Door Framing Tips
Install side and head jambs after the wall is in place. Leave side jambs 1/4" off concrete floor to prevent moisture wicking and rot.
If using 1 x material for side and head jambs, reduce header length and height accordingly.











The info was on home depot not certain where you looked but here is the direct link. Home depot does not send employees to install the door They hire sub contractors that specialize in garage doors that are license bonded and insured . As far as charging 90% of the time is yes unless they offer a deal
on installations. What it costs is dependent on city you live not all contractors charge the same. Not to mention cost of materials differ from state to state.
Here is the direct link
hope it helps
Lr
Home Depot contracts out the installation work. The installer would depend on the individual availability of the contractor. Thnx