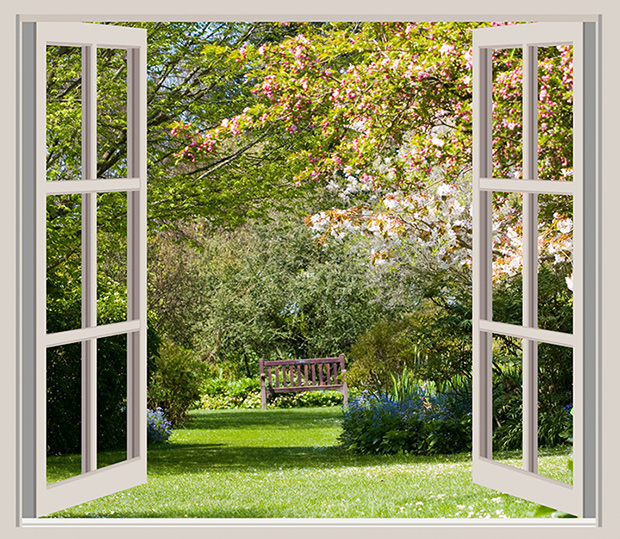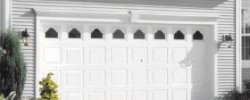
If you've put off building cabinet doors because you think you need all kinds of special tooling and expensive router bits, try your hand at making these great looking doors styled after shaker cabinet doors using nothing more than your table saw.
With simple stub tenon and groove construction for the frame and 1/4" plywood for the center panel, these doors are quickly and easily built using basic table saw techniques. It's helpful if you have a dado blade set, but it's not absolutely necessary.
Dimensioning your stock
If you have a jointer and planer, you can mill your own stock as I did or you can pick up pre-milled hardwood lumber at your local building supply center. If you go the supply center route, make sure the lumber you buy is straight with no twists or cupping. Building cabinet doors with crooked lumber will leave you with a crooked door.
When making cabinet doors for european style cabinets, the doors will be the same height as the cabinet box. The width depends on whether it's a single or double door cabinet, with a single door spanning the full width of the box and double doors only half the width.
 The stiles and rails cut to length and ready to be grooved.
The stiles and rails cut to length and ready to be grooved.
When building cabinet doors for a face frame cabinet, the doors need to be 1" wider and 1" taller than the opening in the face frame. This will allow the doors to overlay the face frame 1/2" on all sides.
Each door has five parts. The stiles are the two vertical pieces running the length of the door. The rails are the two horizontal pieces between the stiles at the top and bottom of the door. The panel makes up the center of the door and is held in place by fitting into centered grooves cut 1/2" deep in the inside edge of the stiles and rails.
 The stiles and rails can be any width you'd like, but the norm is anywhere between 1 1/2" to 3", depending on what kind of look you're after. Some people like the look of wide rails with narrower stiles, but I prefer my stiles and rails to be the same width. The width on these doors is 2 1/8".
The stiles and rails can be any width you'd like, but the norm is anywhere between 1 1/2" to 3", depending on what kind of look you're after. Some people like the look of wide rails with narrower stiles, but I prefer my stiles and rails to be the same width. The width on these doors is 2 1/8".
As mention earlier, the stiles are cut the same length as the finished door. The rail length is determined by doing a bit of simple math. As an example, I want my doors to have a finished width of 14 1/2". So if I subtract the width of both stiles (2 1/8" x 2 = 4 1/4") from the width of the door, I'm left with 10 1/4". This is the distance between the two stiles, but we still have to add tenons to the rails.
The tenons on the ends of the rails will be the same length as the depth of the grooves cut in the rails and stiles. In this case 1/2". So if we add twice this amount to the 10 1/4" measurement from above, we have a total width of 11 1/4" for the rails.
The simple plywood center panels that I'm using for these doors requires only a small amount of clearance in the grooves, so I make my panels 1/32" shorter in both width and length than the distance from groove bottom to groove bottom. When building cabinet doors this way, the panel isn't glued in, but rather is left to float in the grooves.















Hinges installed on cabinet doors can go on the inside or the outside of the door. If you do not want to have hinges showing on the outside of your cabinet doors, you can install hidden hinges. Hidden hinges are also called European hinges and are used for many types of cabinet installations.